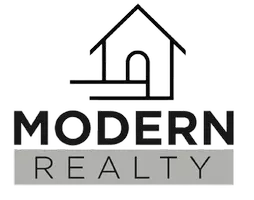8707 Friestad Court Johnston, IA 50131
UPDATED:
Key Details
Property Type Single Family Home
Sub Type Residential
Listing Status Pending
Purchase Type For Sale
Square Footage 1,860 sqft
Price per Sqft $295
MLS Listing ID 713203
Style Ranch
Bedrooms 5
Full Baths 3
HOA Y/N No
Year Built 2014
Annual Tax Amount $6,430
Lot Size 0.386 Acres
Acres 0.386
Property Sub-Type Residential
Property Description
Step inside to discover a spacious living room complete with a cozy gas fireplace and soaring 10-foot ceilings, creating a bright and inviting atmosphere. Adjacent, the formal dining room offers an elegant setting for meals and gatherings. The kitchen boasts beautiful granite countertops, white cabinetry, and a large island with ample storage. Stainless-steel appliances, including a newer refrigerator (May 2024), add a modern touch to this functional space.
Sliding doors open to a private, fenced-in backyard with a charming patio, perfect for outdoor entertainment and relaxation. The main level features 3 comfortable bedrooms including the primary suite with a full bath between the other 2 bedrooms. The lower level offers a large family room and 2 additional spacious bedrooms, providing ample space for family and guests. A generous laundry room is conveniently located in the lower level.
This home also includes several upgraded amenities such as an irrigation system for easy lawn care and a central vacuum system for added convenience. With thoughtful design and high-end finishes throughout, this home is a must-see! Don't miss your chance to own this stunning property in a sought-after location. Schedule your tour today and make this dream home yours!
Location
State IA
County Polk
Area Johnston
Zoning Res
Rooms
Basement Daylight, Finished
Main Level Bedrooms 3
Interior
Interior Features Central Vacuum, Dining Area, Separate/Formal Dining Room, Fireplace
Heating Forced Air, Gas, Natural Gas
Cooling Central Air
Flooring Hardwood, Tile
Fireplaces Number 1
Fireplaces Type Gas Log, Fireplace Screen
Fireplace Yes
Appliance Dryer, Dishwasher, Microwave, Refrigerator, Stove, Washer
Exterior
Exterior Feature Fence, Sprinkler/Irrigation, Patio
Parking Features Attached, Garage, Three Car Garage
Garage Spaces 3.0
Garage Description 3.0
Fence Metal, Partial
Roof Type Asphalt,Shingle
Porch Open, Patio
Private Pool No
Building
Lot Description Rectangular Lot, Cul-De-Sac
Foundation Poured
Sewer Public Sewer
Water Public
Schools
School District Johnston
Others
Senior Community No
Tax ID 24100993820004
Monthly Total Fees $535
Security Features Smoke Detector(s)
Acceptable Financing Cash, Conventional, VA Loan
Listing Terms Cash, Conventional, VA Loan




