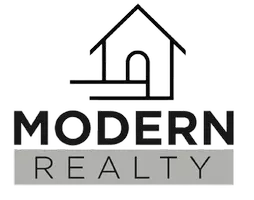6740 NW Timberline Drive Des Moines, IA 50313
UPDATED:
Key Details
Property Type Single Family Home
Sub Type Residential
Listing Status Pending
Purchase Type For Sale
Square Footage 1,250 sqft
Price per Sqft $280
MLS Listing ID 717227
Style Ranch,Raised Ranch
Bedrooms 3
Full Baths 1
Three Quarter Bath 1
HOA Y/N No
Year Built 1960
Annual Tax Amount $3,406
Tax Year 2025
Lot Size 0.519 Acres
Acres 0.519
Property Sub-Type Residential
Property Description
Step inside to discover a fully renovated kitchen and main floor bath featuring hickory cabinets, a cozy fireplace in the inviting four-season room. Home has been freshly painted throughout. The walkout basement adds even more living space with a family room, large laundry area with utility sink, additional bathroom, and plenty of storage.
Step outside to your backyard retreat, featuring a beautiful deck, your own chicken coop and room to roam. Recent major updates include a brand new furnace, air conditioner, and water heater (2024), plus a new septic system (2025), updated windows and front door—giving you peace of mind for years to come.
As a bonus, don't miss the fully heated and cooled flex space behind the oversized garage—ideal for a home office, craft room, man cave, or anything you dream up! It also has an extra parking space next to the garage and no HOA restrictions, so you can store your boat or camper on your own property.
This one checks all the boxes and won't last long. Schedule your showing today!
Location
State IA
County Polk
Area Des Moines N.West
Zoning LDR
Rooms
Basement Finished, Walk-Out Access
Main Level Bedrooms 3
Interior
Interior Features Dining Area, See Remarks, Cable TV, Window Treatments
Heating Forced Air, Gas, Natural Gas
Cooling Central Air
Flooring Carpet, Hardwood, Laminate, Tile, Vinyl
Fireplaces Number 1
Fireplaces Type Gas Log
Fireplace Yes
Appliance Dryer, Dishwasher, Refrigerator, Stove, Washer
Exterior
Exterior Feature Deck, Fully Fenced, Patio, Storage
Parking Features Attached, Garage, Two Car Garage
Garage Spaces 2.0
Garage Description 2.0
Fence Wood, Full
Roof Type Asphalt,Shingle
Porch Deck, Open, Patio
Private Pool No
Building
Lot Description Rectangular Lot
Foundation Block
Sewer Septic Tank
Water Public
Additional Building Storage
Schools
School District Saydel Consolidated
Others
Senior Community No
Tax ID 270/02399-033-000
Monthly Total Fees $283
Security Features Smoke Detector(s)
Acceptable Financing Cash, Conventional, FHA, VA Loan
Listing Terms Cash, Conventional, FHA, VA Loan




