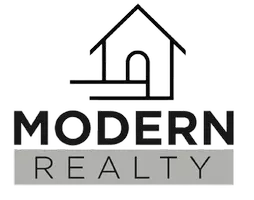See all 12 photos
$81,000
Est. payment /mo
3 Beds
2 Baths
1,456 SqFt
New
14975 425th Street Derby, IA 50068
REQUEST A TOUR If you would like to see this home without being there in person, select the "Virtual Tour" option and your advisor will contact you to discuss available opportunities.
In-PersonVirtual Tour
UPDATED:
Key Details
Property Type Manufactured Home
Sub Type Manufactured Home
Listing Status Active
Purchase Type For Sale
Square Footage 1,456 sqft
Price per Sqft $55
MLS Listing ID 718715
Style Manufactured Home
Bedrooms 3
Full Baths 2
HOA Y/N No
Year Built 2013
Annual Tax Amount $1,456
Lot Size 0.590 Acres
Acres 0.59
Property Sub-Type Manufactured Home
Property Description
Peaceful Country Living – 3-Bed, 2-Bath Manufactured Home on a Spacious Rural Lot
Discover the perfect blend of comfort and country charm with this 3-bedroom, 2-bathroom manufactured home set on a quiet rural property. Surrounded by open skies and rolling landscapes, this home offers the serenity of small-town living with the space and freedom you've been looking for.
Step inside to find a welcoming open-concept layout featuring a spacious living area, a functional kitchen with ample cabinetry, and a cozy dining space ideal for family meals or entertaining guests. The primary suite boasts a private bathroom and walk-in closet, while two additional bedrooms offer flexibility for guests, home office space, or hobbies.
Enjoy the wide-open views, and spend evenings under the stars in your expansive yard—perfect for gardening, outdoor activities, or simply enjoying the peace and quiet.
Whether you're looking for a starter home, a downsizing opportunity, or a country retreat, this property is ready to welcome you home.
Discover the perfect blend of comfort and country charm with this 3-bedroom, 2-bathroom manufactured home set on a quiet rural property. Surrounded by open skies and rolling landscapes, this home offers the serenity of small-town living with the space and freedom you've been looking for.
Step inside to find a welcoming open-concept layout featuring a spacious living area, a functional kitchen with ample cabinetry, and a cozy dining space ideal for family meals or entertaining guests. The primary suite boasts a private bathroom and walk-in closet, while two additional bedrooms offer flexibility for guests, home office space, or hobbies.
Enjoy the wide-open views, and spend evenings under the stars in your expansive yard—perfect for gardening, outdoor activities, or simply enjoying the peace and quiet.
Whether you're looking for a starter home, a downsizing opportunity, or a country retreat, this property is ready to welcome you home.
Location
State IA
County Lucas
Area Other
Zoning R
Rooms
Main Level Bedrooms 3
Interior
Interior Features Dining Area
Flooring Carpet
Fireplace No
Laundry Main Level
Exterior
Roof Type Asphalt,Shingle
Private Pool No
Schools
School District Mormon Trail
Others
Senior Community No
Tax ID 704979
Monthly Total Fees $121
Acceptable Financing Cash, Conventional
Listing Terms Cash, Conventional
©2025 Des Moines Area Association of REALTORS®. All rights reserved.
Listed by Peoples Company




