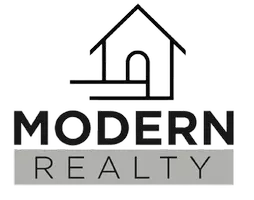16823 Prairie Drive Clive, IA 50325
UPDATED:
Key Details
Property Type Single Family Home
Sub Type Residential
Listing Status Active
Purchase Type For Sale
Square Footage 2,280 sqft
Price per Sqft $260
MLS Listing ID 720083
Style Two Story
Bedrooms 5
Full Baths 2
Half Baths 1
Three Quarter Bath 1
HOA Y/N No
Year Built 2013
Annual Tax Amount $7,930
Tax Year 2023
Lot Size 10,018 Sqft
Acres 0.23
Property Sub-Type Residential
Property Description
The kitchen features a large island perfect for gathering, a spacious walk-in pantry abundant counter space and cabinetry for gadgets and appliances. Just off the kitchen, a smartly designed drop-zone/mudroom keeps everything tidy and hidden from view.
Work-from-home professionals will love the light-filled front room office, while the primary suite offers the perfect retreat, complete with a luxurious soaking tub and large closet with built-ins. The lower level—professionally finished by Silent Rivers Design + Build—is an entertainer's dream, featuring a custom wet bar, built-in entertainment center, luxury vinyl plank flooring. The 3/4 bath features beautiful tile work and heated flooring.
One of the standout features is the custom Murphy bed in the 5th bedroom, which doubles as a desk and offers tons of built-in storage—ideal for guests, teens, or a second home office!
Outside, enjoy the north facing covered deck, walk-out patio, and fully fenced spacious yard. Nestled between Alice Nizzi, Canary, and Fox Creek Parks, you'll have easy access to beautiful green spaces and community amenities.
This move-in-ready gem combines comfort, style, and functionality—you'll fall in love the moment you step inside!
Location
State IA
County Dallas
Area Clive
Zoning RES
Rooms
Basement Walk-Out Access
Interior
Interior Features Wet Bar, Dining Area, Window Treatments
Heating Forced Air, Gas, Natural Gas
Cooling Central Air
Flooring Carpet, Hardwood, Tile
Fireplaces Number 1
Fireplaces Type Gas Log
Fireplace Yes
Appliance Dryer, Dishwasher, Microwave, Refrigerator, Stove, Wine Cooler, Washer
Laundry Upper Level
Exterior
Exterior Feature Deck, Fully Fenced, Patio
Parking Features Attached, Garage, Three Car Garage
Garage Spaces 3.0
Garage Description 3.0
Fence Full
Roof Type Asphalt,Shingle
Porch Covered, Deck, Patio
Private Pool No
Building
Entry Level Two
Foundation Poured
Sewer Public Sewer
Water Public
Level or Stories Two
Schools
School District Waukee
Others
Senior Community No
Tax ID 1223305011
Monthly Total Fees $660
Security Features Smoke Detector(s)
Acceptable Financing Cash, Conventional, FHA, VA Loan
Listing Terms Cash, Conventional, FHA, VA Loan




