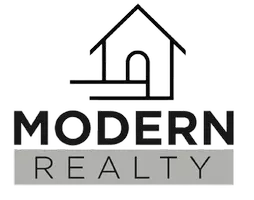17829 Valley View Drive Clive, IA 50325

Open House
Sun Nov 02, 1:00pm - 3:00pm
UPDATED:
Key Details
Property Type Single Family Home
Sub Type Residential
Listing Status Active
Purchase Type For Sale
Square Footage 1,791 sqft
Price per Sqft $362
MLS Listing ID 729581
Style Ranch
Bedrooms 4
Full Baths 2
Three Quarter Bath 1
Construction Status New Construction
HOA Y/N Yes
Year Built 2023
Annual Tax Amount $8,927
Tax Year 2024
Lot Size 0.280 Acres
Acres 0.28
Property Sub-Type Residential
Property Description
The open-concept kitchen overlooks the living room and features a griddle gas range with pot filler, custom range hood, tile backsplash, glass-display cabinets, and a spacious island with extra storage. Step inside in the custom mud room that is conveniently connected to the primary bedroom through a tucked away laundry room. Located on the main level, the luxurious primary suite features a hotel worthy tile shower, double vanity, and walk-in closet. Two vaulted bedrooms and a full bath with double vanity complete the main level. er, double vanity, and walk-in closet. Two vaulted bedrooms and a full bath with double vanity complete the main level. The finished lower level expands your living space with a large rec room, full wet bar, 4th bedroom, and another full bath - perfect for entertaining or guest accommodations. Enjoy outdoor living on the covered deck and newly sodded yard.
Take advantage of nearby amenities including bike trails, Cirksena Park, and sought after Waukee Northwest School District.
Location
State IA
County Dallas
Area Clive
Zoning R
Rooms
Basement Daylight
Main Level Bedrooms 3
Interior
Interior Features Wet Bar, Eat-in Kitchen
Heating Forced Air, Gas, Natural Gas
Cooling Central Air
Flooring Carpet, Tile
Fireplaces Number 1
Fireplaces Type Gas Log
Fireplace Yes
Appliance Cooktop, Dishwasher, Microwave, Stove
Laundry Main Level
Exterior
Exterior Feature Deck, Sprinkler/Irrigation
Parking Features Attached, Garage, Three Car Garage
Garage Spaces 3.0
Garage Description 3.0
Roof Type Asphalt,Shingle
Porch Covered, Deck
Private Pool No
Building
Lot Description Rectangular Lot
Entry Level One
Foundation Poured
Sewer Public Sewer
Water Public
Level or Stories One
New Construction Yes
Construction Status New Construction
Schools
School District Waukee
Others
HOA Name Shadow Creek HOA
Senior Community No
Tax ID 1222177003
Monthly Total Fees $743
Security Features Fire Alarm
Acceptable Financing Cash, Conventional
Listing Terms Cash, Conventional
GET MORE INFORMATION





