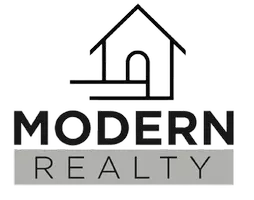For more information regarding the value of a property, please contact us for a free consultation.
575 SE Madrone Lane Waukee, IA 50263
Want to know what your home might be worth? Contact us for a FREE valuation!

Our team is ready to help you sell your home for the highest possible price ASAP
Key Details
Sold Price $420,000
Property Type Single Family Home
Sub Type Residential
Listing Status Sold
Purchase Type For Sale
Square Footage 1,570 sqft
Price per Sqft $267
MLS Listing ID 685065
Style Ranch
Bedrooms 4
Full Baths 2
Three Quarter Bath 1
Year Built 2009
Annual Tax Amount $6,768
Lot Size 0.310 Acres
Property Sub-Type Residential
Property Description
Better than new ranch style home with almost 3000 square feet of finished living area, 4 bedrooms, 3 bathrooms, a large .31 acre fully fenced yard, and a great layout both on the main level and in the walkout lower level. This home is located within blocks of Waukee South Middle School, Waukee High School, Timberline, Prairieview, and multiple parks along with all the exciting new developments along Grand Prairie Pkwy (Basketball complex, Live Nation, multiple hospitals, etc.). Features of the home include: Oversized deck, incredible stamped concrete patio with outdoor kitchen and firepit area, all appliances included, mudroom and laundry off the garage, main level owner's suite, gas fireplace, lower level workout room or dance studio, wet bar, rec/game space, vaulted ceilings, privacy fenced backyard, extensive landscaping, and neutral colors throughout. The perks of this location in Waukee are hard to describe... close to the interstate, close to the schools, easy access to WDSM amenities, and literally just blocks to come of the most exciting developments happening in the state of Iowa right now. Easy access to the misc. Kettlestone developments will help with quality of life and appreciation in the coming years. This home is very easy to show and flexible possession is available, please call an agent today for a private tour or more information.
Location
State IA
County Dallas
Area Waukee
Zoning R
Interior
Heating Forced Air, Gas, Natural Gas
Cooling Central Air
Flooring Carpet, Tile
Fireplaces Number 1
Fireplaces Type Gas Log
Laundry Main Level
Exterior
Exterior Feature Deck, Fully Fenced, Patio
Parking Features Attached, Garage, Two Car Garage
Garage Spaces 2.0
Garage Description 2.0
Fence Wood, Full
Community Features See Remarks
Roof Type Asphalt,Shingle
Building
Lot Description Rectangular Lot
Foundation Poured
Builder Name Drake
Sewer Public Sewer
Water Public
Schools
School District Waukee
Others
Monthly Total Fees $564
Acceptable Financing Cash, Conventional, FHA, VA Loan
Listing Terms Cash, Conventional, FHA, VA Loan
Read Less
©2025 Des Moines Area Association of REALTORS®. All rights reserved.
Bought with RE/MAX Hilltop




