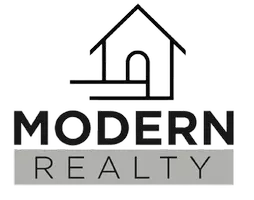For more information regarding the value of a property, please contact us for a free consultation.
1055 Maplenol Drive West Des Moines, IA 50266
Want to know what your home might be worth? Contact us for a FREE valuation!

Our team is ready to help you sell your home for the highest possible price ASAP
Key Details
Sold Price $322,000
Property Type Single Family Home
Sub Type Residential
Listing Status Sold
Purchase Type For Sale
Square Footage 1,844 sqft
Price per Sqft $174
MLS Listing ID 708917
Style Two Story
Bedrooms 4
Full Baths 1
Half Baths 1
Three Quarter Bath 1
Year Built 1972
Annual Tax Amount $4,652
Lot Size 10,454 Sqft
Property Sub-Type Residential
Property Description
Prime location! Close to schools, shopping, trails and a short commute to downtown. Classic WDM two story on a beautiful lot. Big ticket exterior items have been replaced including roof, siding and windows. The main level is spacious and offers a living room, family room, formal dining, eat-in kitchen and half bath. All carpet is brand new! The upper level boasts 4 bedrooms and 2 baths. Primary bedroom has walk-in closet and private bathroom. The lower level is unfinished, great for storage or to finish how you like. Needs cosmetic updates. A little sweat equity will go a long ways on this home. Seller is offering a 1 year home warranty. All information obtained from seller and public records.
Location
State IA
County Polk
Area West Des Moines
Zoning RS
Interior
Heating Forced Air, Gas, Natural Gas
Cooling Central Air
Flooring Carpet, Hardwood, Tile
Fireplaces Number 1
Fireplaces Type Wood Burning
Exterior
Exterior Feature Deck
Parking Features Attached, Garage, Two Car Garage
Garage Spaces 2.0
Garage Description 2.0
Roof Type Asphalt,Shingle
Building
Lot Description Rectangular Lot
Foundation Block
Sewer Public Sewer
Water Public
Schools
School District West Des Moines
Others
Monthly Total Fees $387
Acceptable Financing Cash, Conventional, FHA, VA Loan
Listing Terms Cash, Conventional, FHA, VA Loan
Read Less
©2025 Des Moines Area Association of REALTORS®. All rights reserved.
Bought with RE/MAX Concepts




